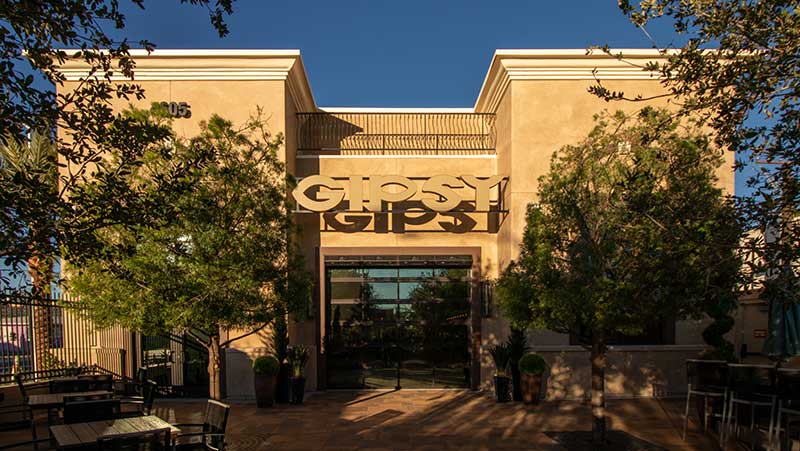
Gipsy’s Park and patio features a bar, fireplace, and outdoor dining. The large overhead door collapses upward to the ceiling bridging the indoor outdoor club experience. Landscaping Design: Marjorie Snow & Associates. Photo courtesy of Todd McBrayer/Breslin Builders
Reviving Royalty
Gipsy Blossoms into A Nightlife Bouquet
BY BRIAN G. THORNTON
Las Vegas has seen a lot of activity in recent months with project openings. New resorts on and off the Strip and the 2023 Formula 1 Las Vegas Grand Prix global racing format joined our city streets. In February, we will host the Super Bowl LVIII. Even the Roman numerals reflect its debut in Las Vegas. Notwithstanding, the slow but steady economic rise with rotating cranes across the skyline suggests that we are experiencing a quiet rebirth.
Gipsy, the oldest gay nightclub in Las Vegas, is stepping back to her place on the throne. Superlatives like the oldest, most popular history, the 2023 November relaunch solidified the phoenix-like rising in the footprint of the original club. The new Gipsy holds court on the corner of Paradise Road at Naples Drive, sharing an intersection with its royal relative, Piranha nightclub.
CLAIMING THE CROWN
Jerry Masini, the owner of Gipsy and Piranha Nightclubs, shares his enthusiasm: “The relaunch of Gipsy is a tribute to the LGBTQ+ community and Las Vegas nightlife. We are bringing back a sanctuary for performers and guests to express themselves freely in a space that respects our history and ushers in new entertainment experiences.”
Historically, many luminaries such as Liberace and Frank Marino graced Gipsy, embracing its open and accepting atmosphere. The club’s legacy is intertwined with the city’s Showkids community, and today’s Gipsy promises to carry on that tradition of inclusivity and unparalleled entertainment.
The reimagined Gipsy comes after a substantial investment of $4 million in its reconstruction, with JAWA Studio Architecture, interior/industrial designer Brian G. Thornton, decorative lighting by renowned designer Nick Alain, and construction by Breslin Builders, ensuring that the club ambiance remains visually compelling. This collaboration began in September 2023 with the introduction of Masini, Thornton, and his team, exploring the fusion of steampunk-inspired design, historical tributes, and atmospheric chic entertainment that defines the new Gipsy.
Paris became a mutual destination in ideation theory. Thornton had worked on many Art Deco and theater projects over his career, so setting a time and place was vital in transforming Gipsy while keeping it there.
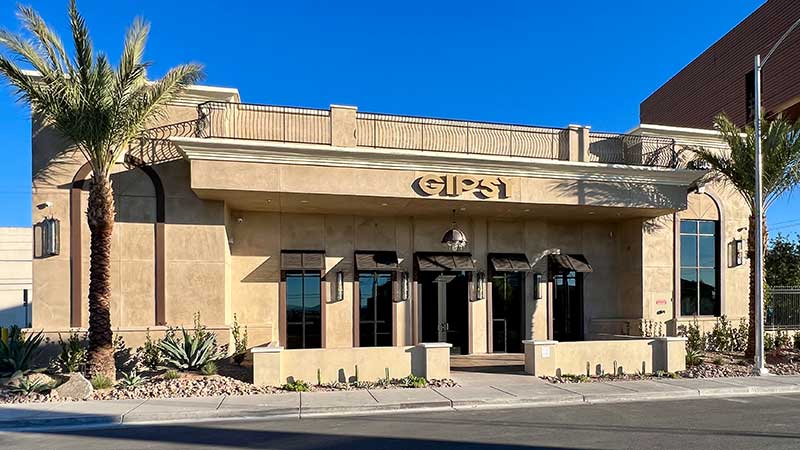
The classic architecture of the new building sits atop the footprint of the original building. Architecture: JAWA Studio; Decorative lanterns: Nick Alain. Photo courtesy of Todd McBrayer/Breslin Builders
Jerry Masini’s vision for the unique steampunk/romantic industrial style set the stage for a distinctive aesthetic. The collaboration seamlessly merged elegance, machined, and light industrial references with a mix of hard and soft textures. Much of the stone, tile, and decorative lighting had been purchased, and those seeds needed light and air to make sense in the final design. From large-format porcelain tiles to adorning modified seating with European luxury fabrics, every detail carefully considers style and functionality. Gipsy is personal and intimate.
Understanding the vibrant nightlife scene in Las Vegas, Thornton incorporated high-performance luxury vinyl on seating surfaces backed with puncture-proof materials. This practical yet luxurious choice ensures durability while maintaining the club’s aesthetic integrity, allowing club revelers to dance freely to the beats of resident DJs.
The new programming at Gipsy transcends traditional boundaries, offering a diverse range of entertainment from burlesque and cabaret to innovative performances reminiscent of Cirque du Soleil. This commitment to variety ensures that Gipsy caters to a broad audience spectrum, providing an unforgettable experience for all.
Gipsy Nightclub commits to unparalleled entertainment experiences that transcend the ordinary. As the sun sets and the lights come to life, the dance floor becomes a pulsating energy hub featuring top DJs who curate electrifying beats. Extending the experience are star-studded drag performances that captivate and celebrate the diverse talents within the LGBTQ+ community. Each evening at Gipsy is a vibrant celebration of music, dance, and inclusivity.
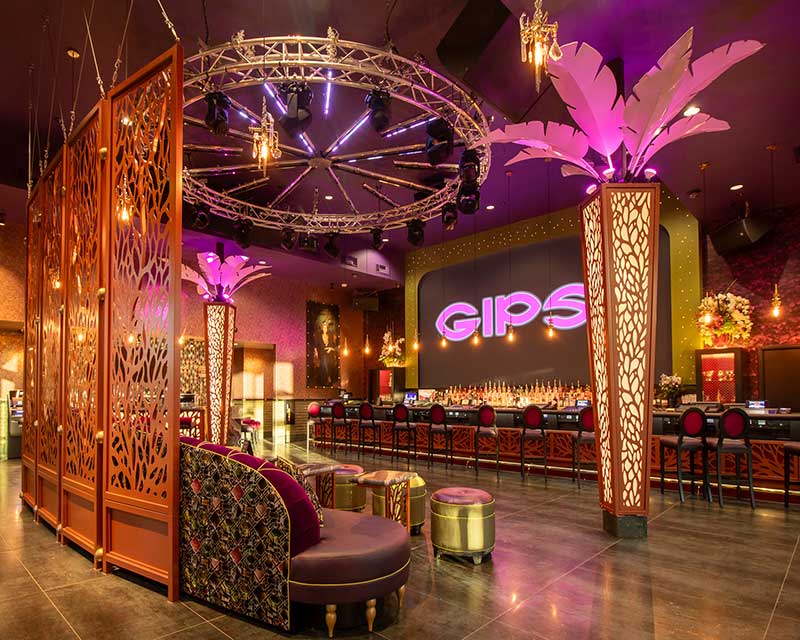
The Main Salon shows the elegant floral themed interiors. The Bar features an oversized theatrical video wall that works in concert with the DJ or hosts independent films and curated Gipsy content. Ornamental metal screens and backlit features: Slater Design Studio. Photo courtesy of Todd McBrayer/Breslin Builders
MORE THAN A MAKEOVER
Most endeavors begin with a vision, a concept, and a design, and then it’s executed. Over six years, leadership evolved and ultimately reconvened to deliver the end product. When then-owner Paul San Filipo decided he wanted a new facility to rise where the original building began, he engaged architect Robert Messiana of JAWA Studio. Gipsy has had several rebirths, starts, and stops in recent years. The new club plans began in 2016 when San Filipo vowed to resurrect the brand and stature after a 2013 Bar Rescue reality TV show appearance.
Messiana says, “We were originally contacted in 2016 to look at completing the renovation of the original Gipsy building that was stopped part-way through construction. After an in-depth analysis, it was decided that demolishing the partially renovated building and constructing a new building would be a better solution. We began designing the new building in December of 2016.” Along the way, a two-story version was even halted due to costs.
“This final redesign was started in July of 2020. Due to pandemic-related delays, the building was submitted for permits in November 2021. The permit was issued in March of 2022. Through all of these redesigns, the original concept of the building envisioned by Paul San Filipo remained remarkably unchanged.” Messiana summed it up with, “The building design successfully pays homage to the original Gipsy while still creating an exciting new venue.”
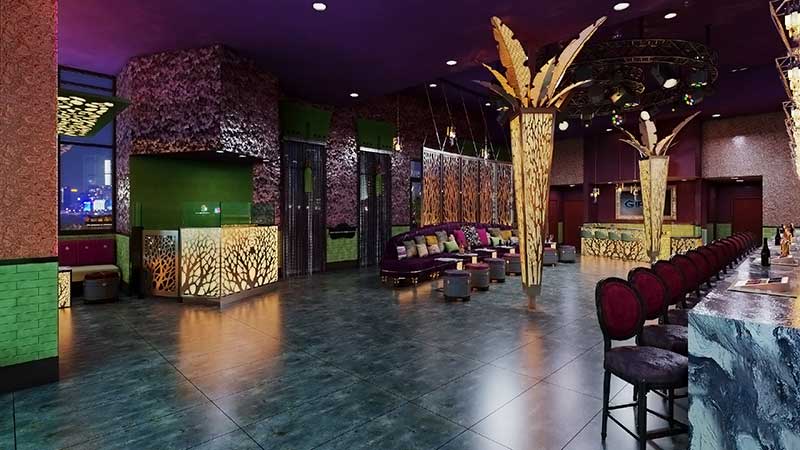
The design was so fast-tracked that the team relied upon several photo-realistic renderings to assess the designer’s final details. Rendering: Brian G Thornton Designs/Yantram Studios
GROWING GIPSY
Ryan Wilkerson, project manager for Breslin Builders, concurs that project interruptions were the most demanding challenges. “The starts and stops and scope changes were the most difficult hurdles to overcome. With Gipsy being a passion project, given the history and nature of what it was and now is, this was more of a design-construct project. That simply means we had to work hand in hand with the owner, designer, and architect to keep on top of all design elements as they were developed.”
Wilkerson continued, “Sometimes this meant pausing some parts of the project to allow details to develop and avoid redoing any work. While those delays definitely extended the overall project timeline, it also saved costs in going backward on something that changed or wasn’t fully developed at the time of construction. At the beginning of the building shell construction, there was no interior design, just a couple of mood boards and inspiration concepts. That is like starting a road trip without a destination in mind. However, once Brian [Brian G Thornton Designs] was brought on board, they quickly got to work and were able to corral all the design ideas into a cohesive design that worked for the small space. He was also the key to finishing the project—he was able to pinpoint that destination on our road trip.”
Ryan confirmed that he’d worked on many building types, but Gipsy had unique challenges. “The size of the building posed the most unique challenge. I say that because there is a lot packed into this little 3,400 SF building. This was my first nightclub. In my experience in patronizing nightclubs, they are huge and spread out with a ton of details. Gipsy was no exception to the high level of detail; however, it is all compressed and condensed down into a little gem.”
The owner’s addition of a sushi bar was initially unpopular amongst the team, but we worked to make it functional and attractive. “Once everything was complete and I attended the Grand Opening, my mind was changed. The concept seemed to fit and add an increased level of class. I even sat at the bar and had a couple of rolls that night. That was a pleasant surprise, and I hope it’s a feature they keep in place long term.”
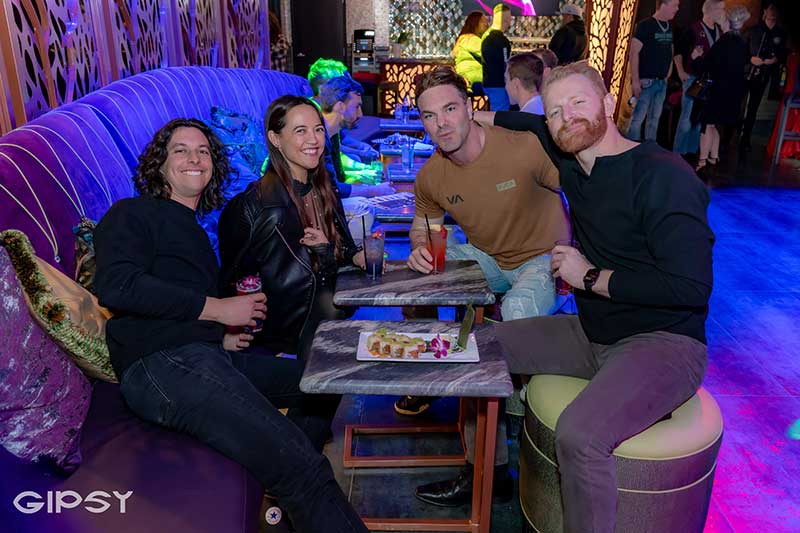
Guests enjoy sushi and other small bites while lounging on the long curved velvet banquette. Upholstered seating: Phoenix Furniture: Window treatments, custom pillows, accessories: Scala Design. Photo by Edison Graff
THE GRAND DAME
Think of Gipsy as a rare orchid, a secret botanical garden left to regenerate. As you step inside, the copper vine screens suggest vitality as a recurring element throughout the venue. Immediately, you’ve entered a forgotten 20th-century Parisian botanical hothouse, now the epicenter of all things good, gay, and Gipsy.
The decor of Gipsy is a mesmerizing blend of a traditional nightclub and a wonderland secret garden. By day, it shimmers in aubergine, purple, and copper hues. In contrast, by night, the purple sky ceiling illuminates the custom purple leaf wallcovering, suggesting a garden hedge, creating a captivating atmosphere that envelops you. The signature aubergine velvet banquette is a plush seating oasis adorned with jewel-toned pillows, chartreuse welting, and crystal buttons. The glamorous design recalls blooms on a topiary hedge and invites you to indulge in luxe comfort and people-watching. This is the best seat in the house to all while enjoying a view of the elegant bar and oversized theatrical video window with its everchanging content beyond.
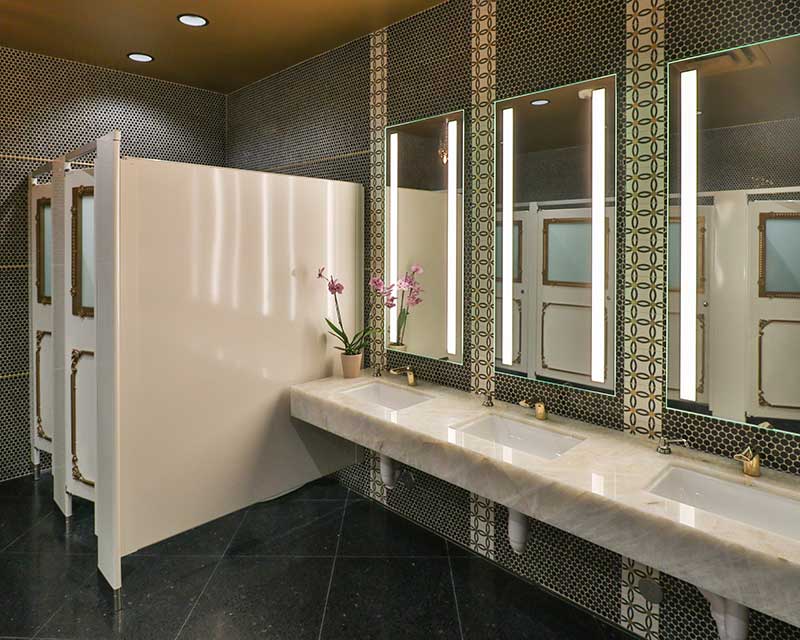
Opulent and elegant. The restrooms were not overlooked with detail and a curated selection of penny round, brass inlay ceramic tile borders, onyx counters and terrazzo flooring. Custom partitions by Slater Design Studios. Tile and Stone: Walker Zanger. Photo courtesy of Todd McBrayer/Breslin Builders
Gipsy’s main salon is a theatrical space where the seasoned crowd comes together. There’s no dedicated dance floor, but the central area with stylized backlit column vases filled with champagne-colored palm fronds is used. Beyond the bar with digital gaming machines, an arched video wall offers glimpses of Gipsy’s Paris through a massive urban window. At the east end of the salon, creating more theater is the 12-foot industrial glass garden door that silently collapses to the ceiling, extending the party into the park. The park bar, standup tables around the trees, and the intimate fireplace seating create the park atmosphere day and night. This patio park doubles the usable space for the club and gives a unique entertainment experience like few other clubs in town. An allée of Southern Live Oak, Podocarpus, and Wilson Olive trees add to the seductively lit garden at night. Gipsy’s park is where exclusive events come to life for guests. From happy hours to themed soirées and drag brunches featuring Las Vegas’ most talented queens.
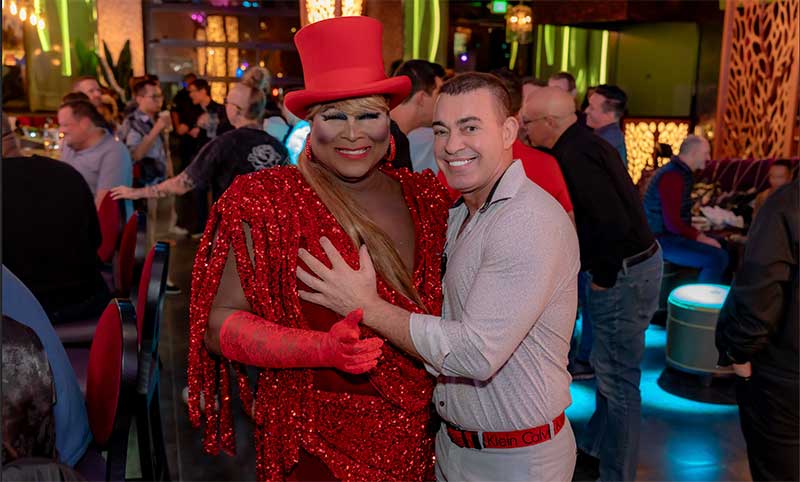
Larry Edwards, AKA Hot Chocolate (as known in his drag persona), shares a moment with Gipsy GM, Aldo Mencatto. Edwards is widely known for his Tina Turner impersonations. Photo by Edison Graff
OUTSIDE THE BOX
A freestanding club off the famous Las Vegas Strip wouldn’t suffice without completing the experience with an indoor-outdoor oasis. Imagined by Jerry Masini and conceived by friend and frequent collaborator landscape designer Marjorie Snow. Snow, who specializes in exquisite exterior environments, brought her skills to the site with texture and vision to fill in what could have been a barren exterior space with plantings as an afterthought.
The three main areas of the plan included periphery planting, The Naples Drive entry statement with 2 Phoenix Dactylifera palms, Mediterranean fan palm trees, and various succulents. The Paradise corner became a focal point of the property with the most dramatic soft and hardscape. Combining large rocks, smooth black stones, and chunky ground rocks interspersed with decomposed granite serves two purposes. It deters pedestrians from walking on the groundscape and adds visual texture day and night. As the Palos Verde trees fill in, a lush green screen will ensure privacy to the Park within.
CORONATION
On November 16, 2023, the club was dedicated to Paul San Filipo, who passed in 2022. The commemorative plaque reads in part: “Paul envisioned a grand future on this historic land and worked relentlessly to bring this dream to life.” The grand rebirth promises a visually compelling ambiance, ensuring Gipsy remains a cornerstone of Las Vegas’ vibrant nightlife.
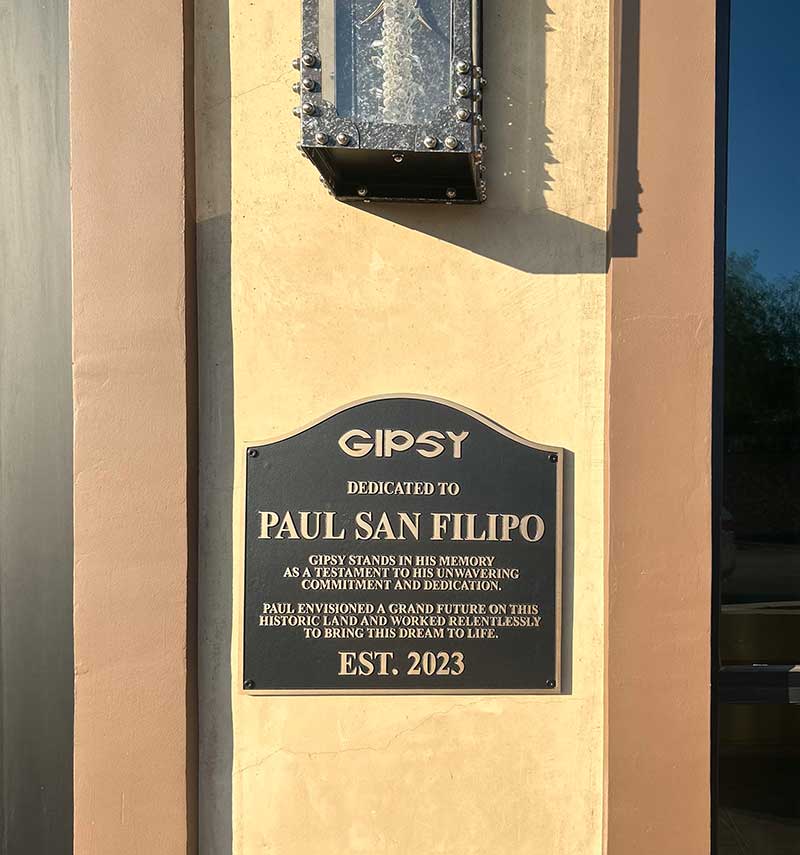
A commemorative plaque was dedicated to Paul SanFilippo in November 2023. Photo courtesy of Gipsy Nightclub
Project Acknowledgements:
Owner: Jerry Masini
Builder: Breslin Builders
Architect of Record: JAWA Studio
Interior / Industrial Design / Ornamental Metal Elements / Architectural Lighting: Brian G Thornton Designs. LLC / US Lighting
Custom Wallcovering: AiNO
Furniture Fabrication: Phoenix Furniture Ltd.
Custom Accessories/Window Treatments: Scala Design
Decorative Lighting: Vanderpump Alain / Nick Alain
Stone/Tile: Walker Zanger
Ornamental Metal Fabrication: Slater Design Studio
Photo Realistic Renderings: Yantram Studios


